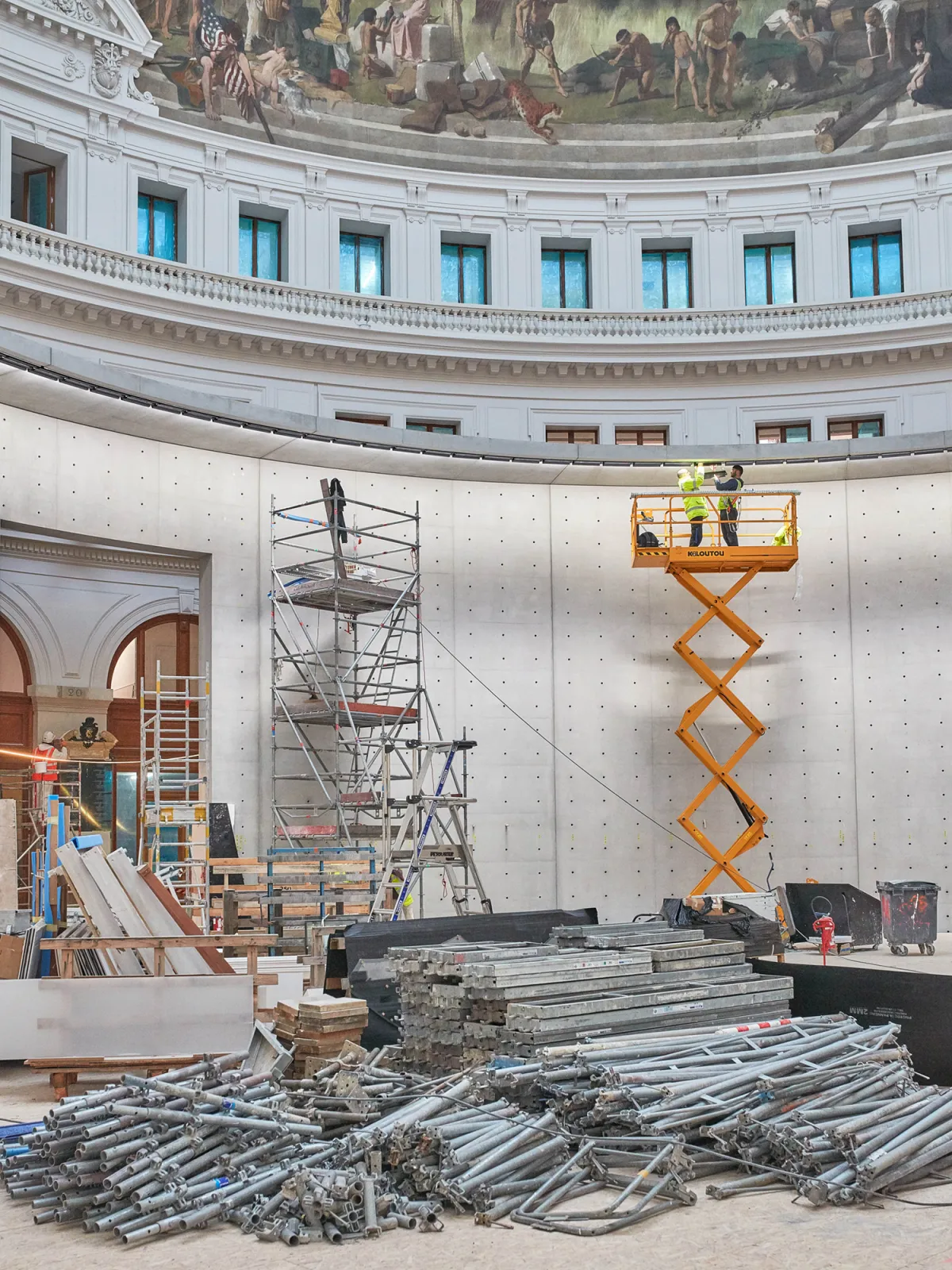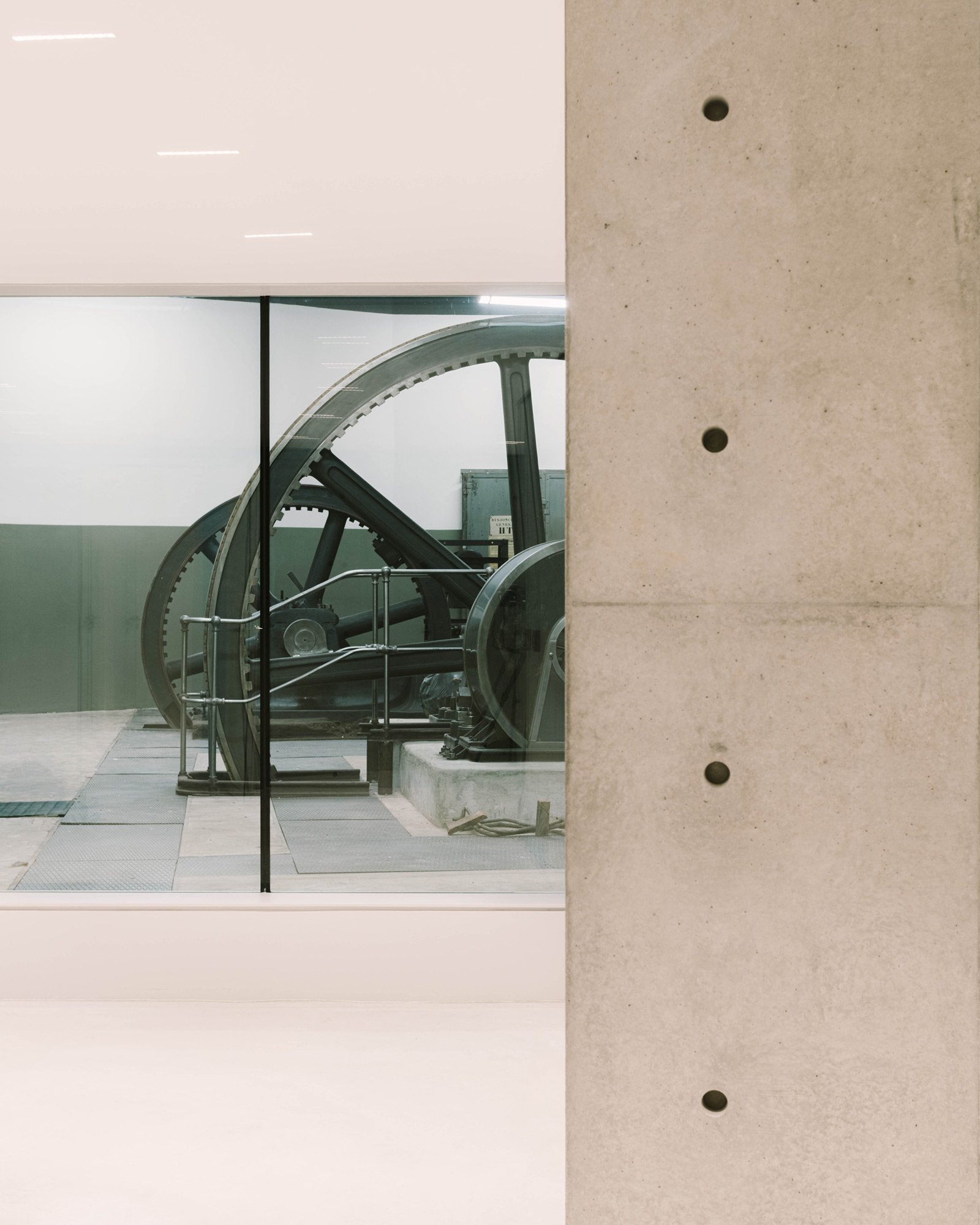
What a Project!
The Bourse de Commerce was restored and transformed by the Japanese architect Tadao Ando (TAAA – Tadao Ando Architect & Associates), Agence NeM / Niney and Marca Architects, the Pierre-Antoine Gatier Agency and Setec Bâtiment.
A transformation that took three years
The " structural work ” on this vast project began in June 2017 and was completed in March 2020, after about three years of work. This was followed by a final completion period, then finishing, technical, furnishing and museographical modifications. During this final stage, outside the building the City of Paris was preparing the surrounding area.

In January 2017, the Chambre de Commerce handed over the keys to the building to the Pinault Collection. With this impetus, the cleaning process began, the building was stripped and the most precious heritage features were protected. Consultations with construction companies were launched and Bouygues Construction was selected in April 2017.
" The Bourse de Commerce, curled around its perfect circle, capped with its perfect dome, restored by Pierre-Antoine Gatier but transformed by Tadao Ando and Agence NeM, Lucie Niney and Thibault Marca, will be a place where the unexpected will be self-evident, the unimaginable will become reality and the unexpected, possible. It will reveal creation as it occurs, and hence be a mirror to the world. " Jean-Jacques AiIllagon
Located in the heart of Paris, in Les Halles garden, opening onto rue du Louvre, this building is symbolic of Paris’ history and architecture. After an exemplary restoration that has preserved all its beauty, it now turns to contemporary creation.
" La Bourse de Commerce is a site imbued with history, and it contains the imprint of several buildings, it is an evolving building. " Lucie Niney and Thibault Marca, NeM Architectes
The building has been revived by Tadao Ando’s intervention, but the heritage value of the Bourse de Commerce imposed an approach that led to a historical investigation. The challenge was to restore it without betraying it, and to transform it without destroying anything. The structure of the Bourse de Commerce building has not only been preserved, it has remained “alive” thanks to the creation of an auditorium in the basement. The cement cylinder fits into the circle of stone facades without affecting them, and slots into the existing metal floor created in the 19th century.
" It’s the context that led us to use less cement, and to transform the very composition of the wall, which then helped us resolve the climate, rotunda and lighting issues. We also worked a bit on the texture of the cement for the acoustics. There’s no magic formula when it comes to Ando’s cement. In fact we thought we would learn a secret, but when you think about it, and he says so himself very clearly, he uses this material because it’s very simple and available everywhere, and you can shape it any way you want. Cement is the backbone of all of today’s buildings. " Thibault Marca

The cylinder is primarily a functional wall and then a strong symbolic gesture: it creates a “transition” between the old building and its new role, it circumscribes an exhibition hall, it organises circulation, structures visits and offers new perspectives, it serves for air treatment, houses lighting systems and absorbs some of the resonance in the Rotunda. The holes for the form panels that were left open and visible contain sound absorption systems and can be used to hang works.
The cylinder is also an engineering feat accomplished by the engineers and Bouygues’ Compagnons du Minorange: 12cm thick cement walls were poured to create a skin around a 26cm wide and 9m tall metal core. This was what made it possible to preserve the metal flooring in the Rotunda that consists of a metal girder supported by cast iron columns. Some of the columns were preserved, while others were replaced by identical copies, thanks to the traditional skills still practiced at a foundry in Val-d’Oise.
" We wanted, and felt it was our duty, to preserve the building’s structure, hence to retain the flooring on the ground floor, so that the cylinder could be inserted into it. When you add a contemporary feature to registered or remarkable historical buildings, it’s important to see how the intervention can be reversed. Theoretically, if we wanted to, in fifty years, we could take down the cement cylinder. " Lucie Niney
An unusual worksite
The immense, varied and demanding project was supported by a contracting authority led by Daniel Sancho, who handled relations between the sponsor, the contracting authority and the various contractors.
" The project to convert the Bourse de Commerce into a contemporary art museum was completed within the deadlines, which were very short for such a vast project. " Daniel Sancho, Real Estate Director
In addition to this impressive construction project, particularly the central cylinder, there were other works that represented separate projects in their own right. To mention some of them: a painstaking and delicate job, the restoration of the marouflaged canvas and the mural in the former public lobby. The restoration of the 16th century Medici Column; the restoration of the zinc and slate roofing; the analysis and renovation of the dome erected by Bélanger in 1812, with its precious transparent roof, the faithful renovation of the frames and carpentry made of Ile de France oak, etc. These were so many projects that required coordination and unique skills and talents: a painting restorer, steeplejacks, terrazzo and granito specialists, roofers, stone cutters, carpenters, as well as drone operators and 3D imaging specialists.
" The great challenge this project represented was to make room, to open up to the 21st century while preserving the most precious features of the Bourse de Commerce. " Pierre-Antoine Gatier, Chief Architect for Historical Monuments
The complete restoration of the Bourse de Commerce meant that it was crucial to be able to access every element of the building. Internal and external scaffolding was one of the key means of carrying out the work. Following the circular geometry of the building, it maintained a huge external “umbrella” over the dome and provided access to the internal walls of the Rotunda, all the way up to the dome. As for the impressive internal scaffolding, it was designed to leave the central space of the rotunda empty, in anticipation of the erection of the cylinder.
The figures for this impressive construction site speak for themselves: 44 000 slate tiles, pieces of woodwork replaced, 1 450 panes of glass in the dome, 6 months of restoration work on the canvas, 30 restorers, and 150 Compagnons present at the worksite.
And a few hidden surprises…

During the work, a machine room, the vestiges of Les Halles’ and a whole neighbourhood’s industrial past, was discovered in the basement of the Bourse de Commerce.
" Blondel created a first basement in the Bourse de Commerce, and a second was added at the beginning of the 20th century. These new spaces contained cold storage rooms required by Les Halles market traders and there was a machine room to contain equipment on the cutting edge of the latest technology. When the Bourse de Commerce was inaugurated, the system installed was the one developed by the Société parisienne d’air comprimé, founded by Victor Popp. In 1909, Les Frigorifiques de l’alimentation de Paris carried out some work extending the refrigerated warehouse over two levels, each occupying an area of 2 400 m2. They ceased to function at the end of 1950. The machine room was not completely dismantled, and during the renovation, some parts of the “cold producing machines” were discovered. They are part of the Bourse de Commerce’s industrial legacy and have been restored ", says Pierre-Antoine Gatier.

" The restoration was an opportunity to rediscover the decor of the former public lobby, where a mezzanine had been installed in the 20th century. Forgotten behind a partition wall, and ravaged by drilling carried out earlier to install technical networks, these vestiges were protected and restored despite their state of dilapidation. Celebrated and illustrated at the inauguration of the building, the composition consists of two maps of the world showing the main trade routes, painted on a marouflaged canvas ", continues Pierre-Antoine Gatier.
A " High Environmental Quality " building
In order to ensure the environmental quality of the operations, the worksite was certified “High Environmental Quality” (HQE), a label that guarantees the great care with which all the work was carried out. This certification is based on criteria that are intended to improve the environmental and sanitary quality of the built environment, as well as the social and economic aspects of the operation. Another key feature of this construction site is that the general contractor applied assertive policies to promote social inclusion, as 7% of the hours worked were by trainees or long-term unemployed people.
A worksite perimeter, occupying the least space possible, was set up around the building without overflowing into the main streets. Aware of the disturbance this construction site could provoke for local residents, it was decided that the site would respect the restrictive clauses set out in the City of Paris’ Quality Charter for Construction Sites, particularly in terms of work hours, noise, dust, traffic and waste management.
" A construction site is always a great adventure. We’re always looking forward to completing the job as soon as possible, although we apprehend this conclusion as it marks the end of marvellous collaborations. " Jean-Jacques Aillagon